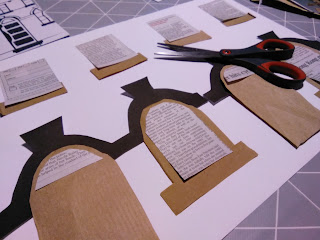Following on from my previous post, I was keen to pursue the idea that Saltaire has a real structure and uniformity to it, a solid foundation, or base. And from the ‘safe haven’ of this habitat has arisen a hub of creativity and artistic flair.
With the immediate sense of community that struck me while walking around Saltaire, my first thoughts were that of children’s play mats. The grid-like pattern of the street; rows of workers’ cottages, combined with bright pops of colour visible at every corner be it a front door or an artist’s A-board; and then the paternalistic idea behind Salt’s model village all led me to think about simplistic and stylised maps and architectural plans.
I was drawn to the wonderful embroidered and appliquéd designs by textile artist Janet Browne and colourful patchwork house quilts.
Saltaire
was designed by architects Lockwood and Mawson (Pettinger et al, 2019), taking inspiration from Italian
Renaissance style, which included symmetrical lines, repetition, straight
facades and arches, as well as classical elements and porticoes (Hohenadel,
2022), some of which can be seen in the community buildings that were built in
Saltaire.
The combination of orderly repetition of archways and Victorian sash windows gives Saltaire a real sense of togetherness and I wanted to capture these key shapes. I used a variety of collage, paper cutting and simple marker pen drawings on paper, as you can see from the examples below.
Above: a sketchbook study of a typical window in Saltaire.
Above: Cutting
shapes using only brown, black and white paper
Above: Repeat
pattern, lines and symmetry
These graphic images have really struck a chord and I would like to pursue this design style, perhaps through printing, to create a repeat pattern and therefore a foundation for my finished piece.
Sources
Hohenadel,
K (2022) What is Renaissance Architecture? [Online] Available from: www.thespruce.com.
Accessed: 26.02.23
Pettinger, T. (2019) “Biography of Sir Titus Salt”. Oxford
Reynolds, J (1985) Saltaire: An Introduction to the Village of Sir Titus Salt. Bradford Art Galleries and Museums
Smith M & Coates C (2016) Salts Mill. Amberley Publishing
Illustrations
- Bleckkopp1 (unknown) Image of a house quilt. [Online photo]. Available from: https://www.pinterest.co.uk/pin/10907224089822349/. Accessed 10 February 2023.
- Photo of A Circle of Terraced Houses. [Online photo]. Available from: janetbrownetextiles.wordpress.com








Comments
Post a Comment